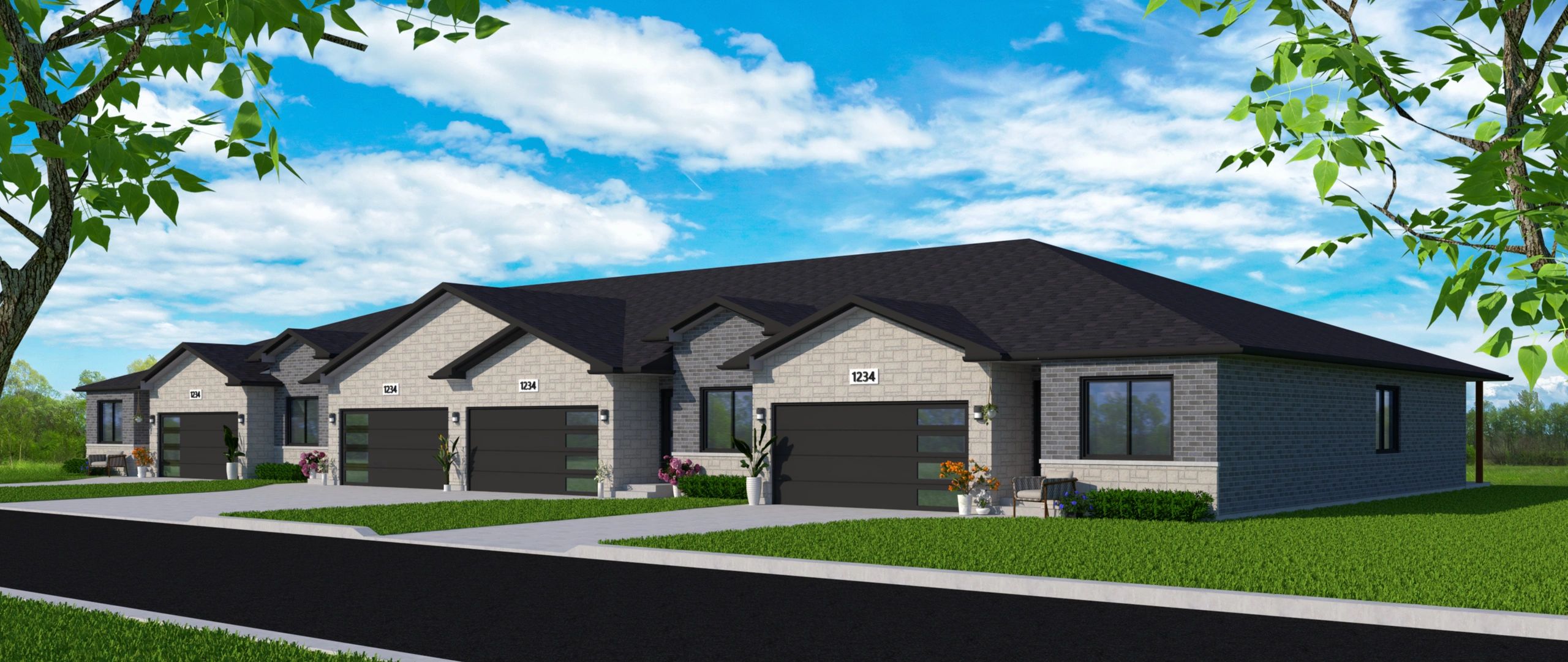
East Pointe Lake Villas
Villa 4 (Outside Unit)
Style: Ranch Townhouse
Square Footage 1,427 sq ft (main floor)
Starting Price: $899,900.00
Possession: 2025
Standard Features
Main Floor
Living Room
Living Room
- 9 Foot Ceilings on Main Floor
- Hardwood and Ceramic
- Laundry Room
- 200 AMP Service
Living Room
Living Room
Living Room
- Boxed Ceiling
- Corner Gas Fireplace
- 9 Foot Glass Wall with Sliding Door
Kitchen
Living Room
Bedrooms & Bathrooms
- Quartz Counters
- Ceramic Subway Tile Backsplash
- Stainless Steel Appliance Package (refrigerator, stove, and dishwasher)
Bedrooms & Bathrooms
Bedrooms & Bathrooms
Bedrooms & Bathrooms
- 2+1 Bedrooms
- 3 Bathrooms
- Primary Bedroom with Walk-In Closet and Ensuite
Garage
Bedrooms & Bathrooms
Exterior Elements
- Attached 2 Car Garage
- Exterior man door
- Insulated Door with Opener
Exterior Elements
Bedrooms & Bathrooms
Exterior Elements
- Brick and Stone Finish
- Covered Rear Patio
- Finished Concrete Driveway
- Finished Sod Landscaping.
- Gas BBQ Line in Rear Yard

Villa 4, Option A
(Note changes in the kitchen, laundry and primary bedrooms)

Villa 4, Option B
(Note changes in the kitchen, laundry and primary bedrooms)

Villa 4, Option C
Finished Lower Level with 3rd Bedroom, 3rd bathroom. Lower level will be finished with vinyl laminate flooring and ceramic.

Villa 4, Option D
Finished Lower Level with 3rd and 4th bedrooms, 3rd bathroom. Lower level will be finished with vinyl laminate flooring and ceramic.
The Builder
This home is built by Coco Homes. For more information about them please click the button
Listing
Have questions or would like to book an appointment?
1004 Pearson Avenue, Windsor, Ontario N8P 1Y6, Canada
Office: 519-978-9300
This website uses cookies.
We use cookies to analyze website traffic and optimize your website experience. By accepting our use of cookies, your data will be aggregated with all other user data.

